Create and walk through your home design projects in full 3 - D color
myHouse v14
 |
|
|
|
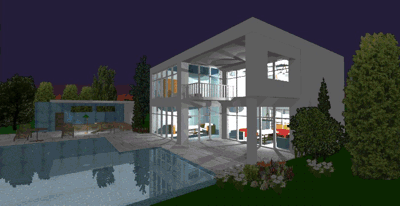
Houses
Rooms
Kitchens
Bathrooms
Cars
Libraries |

|
|
myHouse v14 new features:
NEW features in myHouse v14
- Import AutoCAD DXF file
- Block operations
- Export 3D to HTML file
- Rotate 3D scene automatically into a movie
- Hatch area drawing
- etc...
NEW features in myHouse v12
- Import SketchUp models
- Wall-decor-feature
- Pillar-decor-feature
- Texture adjustment: brightness, contrast, saturation and gamma correction in 3D
- Texture mapping in 3D
- Print to PDF
- Sunlight exposure picture and movie maker function in 3D
- First person camera movie maker
- etc...
NEW features in myHouse v11
- Simultaneous 2D and 3D Design
- Extended symbol libraries containing garden, furniture, pergola, sunshade and other symbols
- New intuitive user interface
- New powerful 3D module
- Increased animation quality
- New photo libraries with trees, bushes, flowers and more
- Painting surfaces in 3D with any textures
- New 3D lighting features
- 3D Level manager
- Export to Google Earth
- New Terrain Designer
- Vista / 7 compatible
|
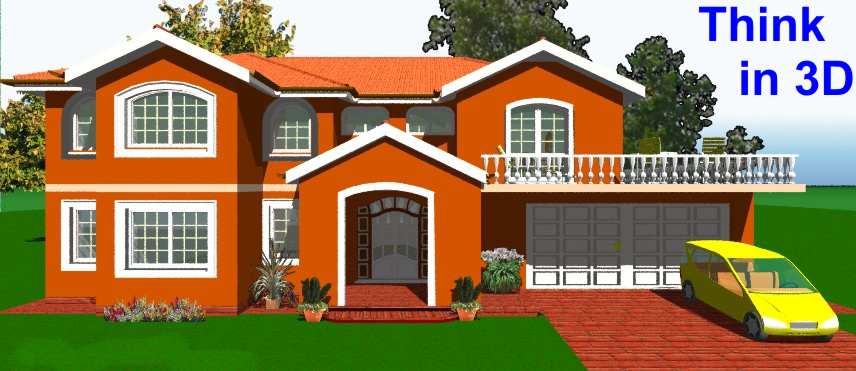
Dreams CAN come True
!

myHouse
version 14
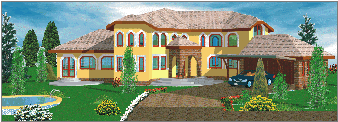 |
|
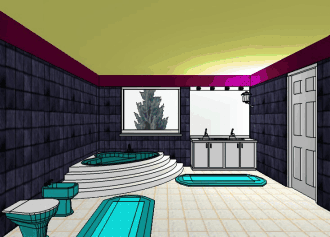 |
Building a new home or making renovations to your current
home should not be frightening. A great deal of time and
money is invested in a project with little to no idea
of how it will look upon completion. How can you be sure
that floor plan is going to look the way you want?
myHouse is a home design package created with that
problem in mind. Not only will it help you layout a full
multistory floor plan or a renovation project, but it
will let you see the results in full color 3D before hammering
the first nail. |
With myHouse, you can make extensive
changes to your design without any additional costs. Better
yet, you can try out different scenarios before making
any decisions. Working under Windows Vista/7/8/10, it is point and click easy. Intuitive icons guide
you through daunting tasks like you have a degree in architecture.
You never thought it could be this easy!
Interior, exterior, indoors, outdoors, myHouse lets you design or renovate it all. Here's a
small sample of what you can do with myHouse:
- Turn your kitchen into a gourmet paradise, complete
with custom cabinets and an island counter.
- Reorganize your bedroom, living room, or any other
room without backbreaking lifting.
- Plan a home office addition or expand to the second
or third story.
- Layout the dream house you have been dying to build.
myHouse puts the dream house or addition you've
always wanted right at your fingertips. Even if you have
never drawn a line or read a blueprint - if you can imagine
it, you can create it quickly and easily with myHouse! |
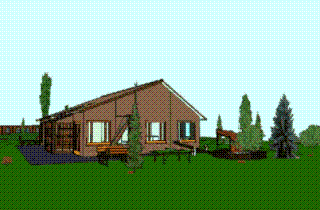
|
|
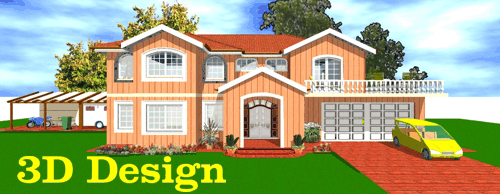
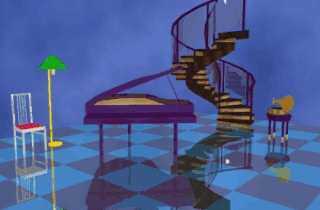 |
More
3D Power
myHouse is the only home design program with the visualization
power you need due to its fast OpenGL based 3D graphics
including support to hardware acceleration. Instantly
turn your multilevel floorplans into a full view of your
dream home or see what your new bathroom will look like.
Rotate up, down, and around to get the perfect view. Then,
you can paint the 3D view in full color.
Now myHouse palette includes 16M colors, textures, and
lighting effects. The texture option will give users
the ability to test their interior design capabilities.
Choose from a library of hardwoods, shingle patterns,
wallpapers, and many others. View the effect of a brick
exterior and a wallboard interior in full color 3D and
use myHouse's DreamScapeTM feature to add background to
your design from any .BMP image.
With the State of
the Art 3D tools of myHouse you can create virtual
reality panoramic images that can be explored
interactively both on your PC and on the Internet.
You can navigate within the 360° scene, jump to another
scene, zoom in and out in real time. Take a look at our
QuickTime and
VRML
Virtual Reality pages
|
|
Also, thanks to myHouse's sensational
3D MovieMakerTM technology, you can generate a movie tour
of your new home. You have complete control of the camera.
Pick your shots and set the length of the movie, then
let myHouse do the rest. Walk around the house, through
the kitchen, then up the stairs to the master bedroom.
You will think you are actually in your new home.
Move up to myHouse now! You'll be delighted with the power,
realism and professionalism that myHouse will add to your
home design projects.
Photorealistic Quality
myHouse provides advanced ray-tracing for high-quality
photorealistic image production. It uses information about
textures, materials and light sources to produce truly
realistic images.
|
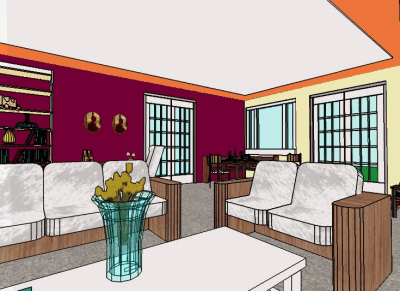 |
|
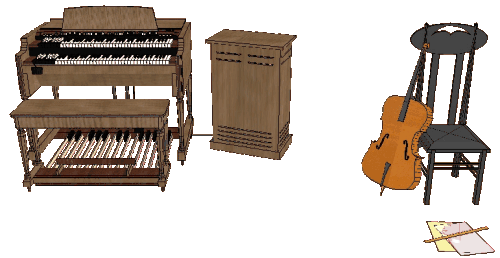 |
Unlimited Symbols with 3D Modeler
Having the most pre-drawn 3D pick and place symbols was
not enough for myHouse. Our extensive library of over
1000 symbols covers everything from kitchen to bedroom,
deck to home office. Even if the symbol you want does
not exist in our library, the built in 3D ModelerTM will
help you create it.
|
|
Increased Animation Quality:
Now in myHouse you can define
textures, materials, reflections, transparency, light
sources and more, to create your own photorealistic objects.
You can design a whole line of furniture in your own library
for use in myHouse. Or, modify to symbols currently in
our library to fit your needs. Plus, myHouse's new Library
PaletteTM makes placing symbols into your design quick
and easy.
Use QuickHouse™
to get you started faster by picking from dozens of professional
design floor plan types. Then, put in the dimensions you
want and you are on your way. Tackle roofs faster than
any handy man by choosing from our library and myHouse
will automatically size the roof to fit your home. Multilevel
and split level designs are a snap. Columns, half walls,
garage door, skylights, you name it, it is there for you.
Also, myHouse makes dimensioning your floor plan easy.
myHouse automatically calculates the length of walls or
the distance between walls. Customize your printed plan
by showing distances from walls to door or window edges.
You can also instantly determine the square footage of
a room or the whole house.
Once you're done with your design, myHouse can create
a Bill of Materials spreadsheet of all the elements in
your design. Keep track of how many of what kind of windows
you've used, how many square feet of wall, how many chairs,
and more. Insert additional comments and local pricing
information to complete cost estimating of the project.
Export the data to a spreadsheet, database, or text file
so you can use the information elsewhere. |
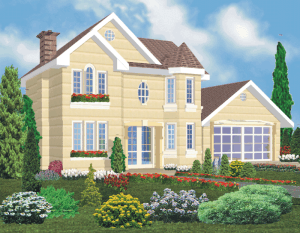
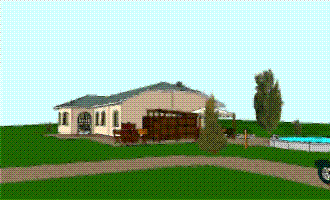
|
|
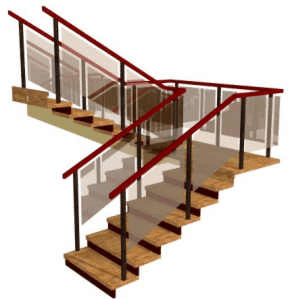 Stair
Designer Stair
Designer
With the new Stair Designer it is very easy to design
and place stairs in your design You can use the various
templates or start from scratch and design your own custom
stairs.
|
Roof Designer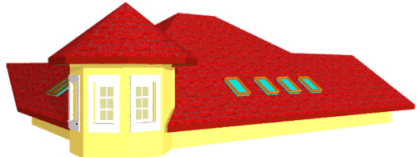
The myHouse Roof Designer makes it very easy to create
and place a roof on your design. The Roof Designer automatically
generates roofs or allows you to manually create or edit
roofs and view the results in 3D. |
|
|
System Requirements
- Windows Vista / 7 / 8 / 10
- Internet access required to activate product
- 3D
RECOMMENDED SYSTEM: OpenGL or DirectX Graphic System
- 1 GB of RAM, 400MB of hard disk space, CD or DVD ROM drive
|
|
|
|